Sharing the process of how we designed and remodeled the kitchen sink area.
One of my goals for 2024 included this blog post. This kitchen remodel series has been on my to-do list for about 3 years. This kitchen sink remodel post has been in the draft process for some time. I lost my mama in 2020 and this brought back those memories. I miss her terribly but I know she is still with me and she inspires me to be the best mom.
Before launching into the series with all the “before” and “after” pics, I want to give a huge shout-out to Sinkology & Amerock for partnering with us by providing some of the products used in the remodel. We are so honored that they trusted our vision. With that, let’s get this series going!
This post contains affiliate links, which means I receive a commission if you make a purchase using the links below. All opinions are my own.
Let’s take it back. This is what the kitchen looked like when we moved in 2020.
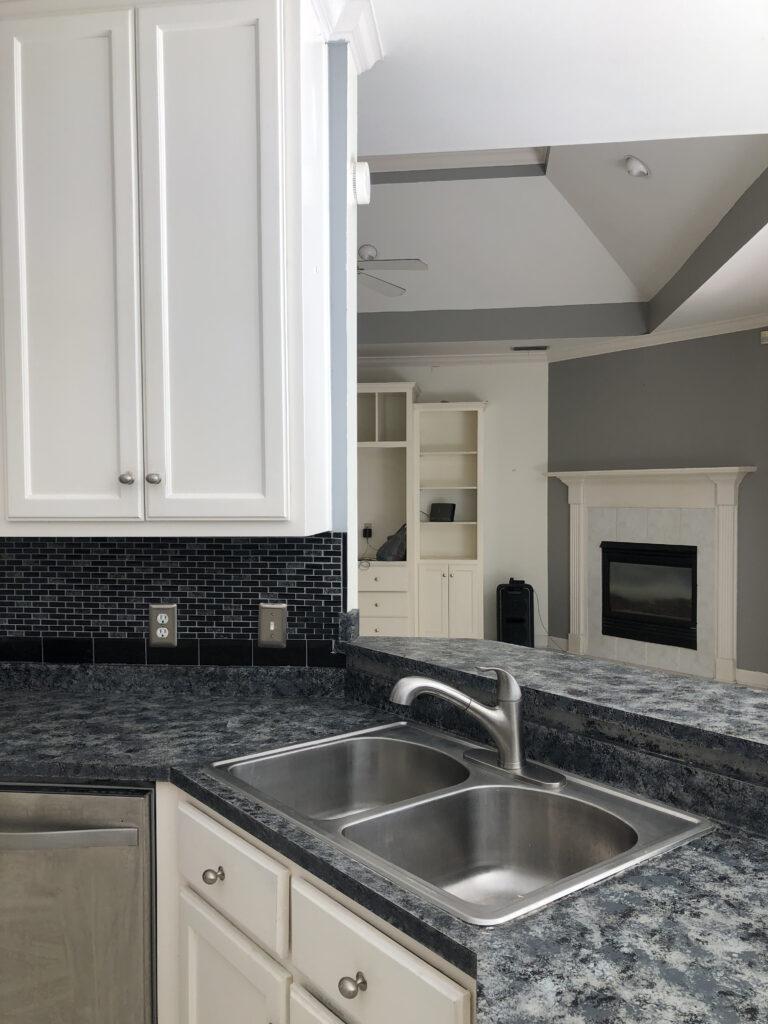
Not terrible. “It’s got good bones” is literally what we said when we purchased the house. I knew immediately that the countertops had to go. Sponge-painted blue Formica 🥴 The sink wasn’t in bad shape but I had dreams of a farmhouse sink. The cabinets were also in good shape but they needed a fresh new coat of paint. Painting of the cabinets will be part of this series. It’s coming soon.
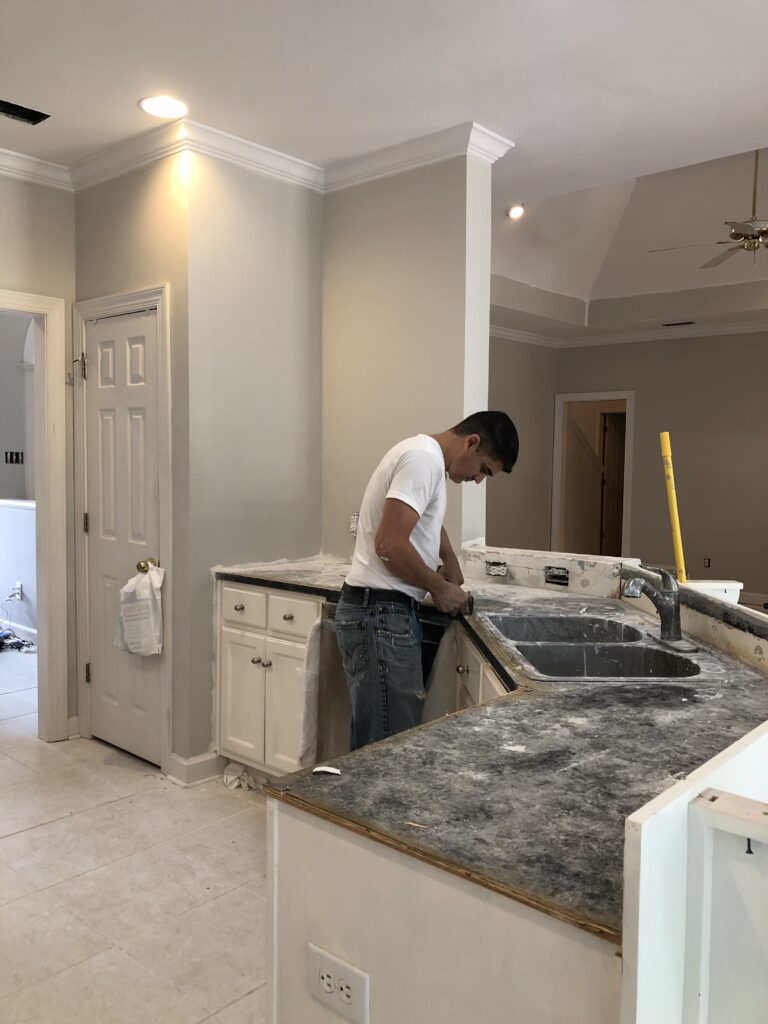
We took the upper cabinets and part of the wall down. 30 inches made the biggest difference to make this kitchen more open to the living room. That wall and pantry will also be a part of the series. Mentioning it now because it made a big difference to the sink area. Removing the part of the wall made it so we could stand in front of the sink and watch TV while washing dishes.
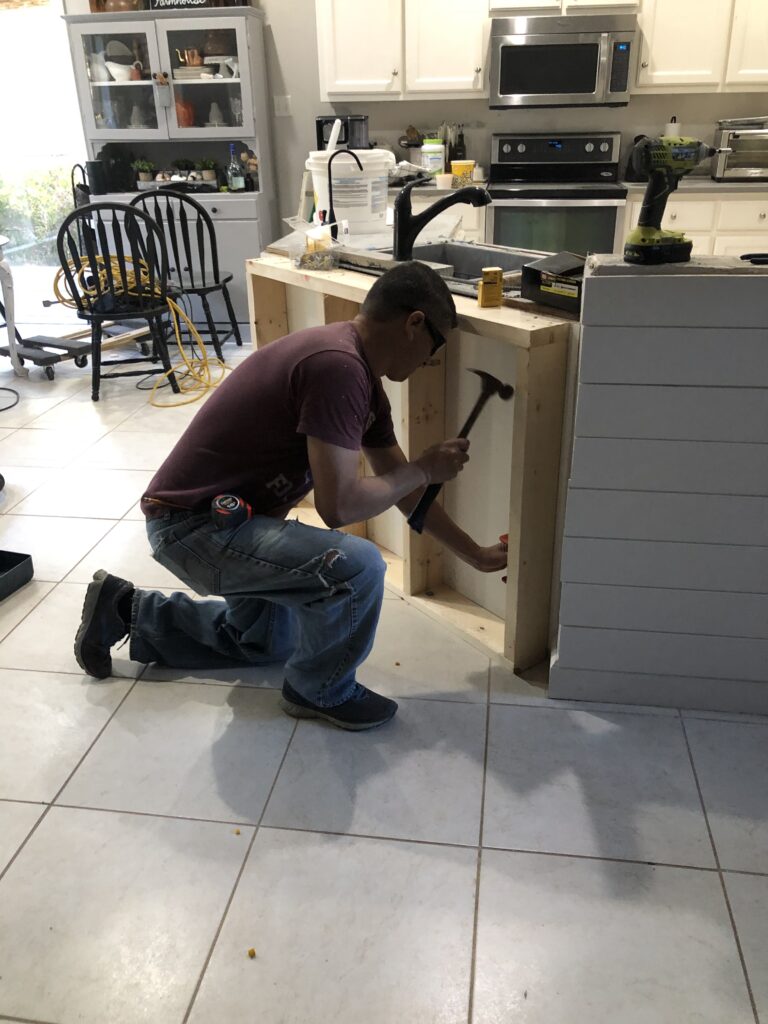
We also removed the bar height countertop and opted for a counter height bar. This also made the space feel more open.
Now you can really see into the kitchen and the kitchen sink. The kitchen sink, let’s focus on that for a bit. It is the most used item in the kitchen. From washing dishes to hands to food maybe even babies, think about how many times the kitchen sink is used. A lot right?
I jumped at the chance to work with Sinkology. Their sinks are beautiful, functional, and easy to install. Since we were installing new countertops we opted to put the sink under-mount.
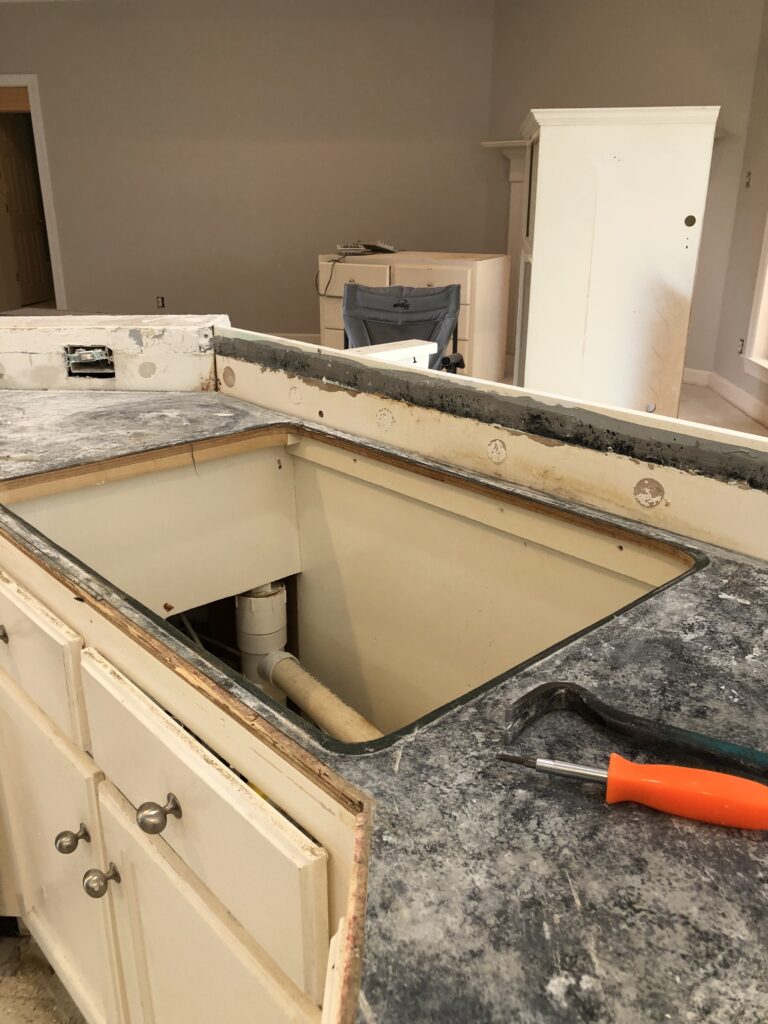
If you are looking to replace just your sink we recommend their quick-fit drop-in & all-in-one kits. If these countertops weren’t disgusting we could have cut the cabinet and dropped in a new Sinkology sink.
Here are some of my favorite options
I wish I had taken more pics of the installation but it went pretty quickly. Andy, my husband, that guy in the above pics, installed the sink himself. He is very handy and has saved us so much money during this remodel. He has granite and countertop experience too, which is why he was able to install the quartz countertops. Here is the after-shot.
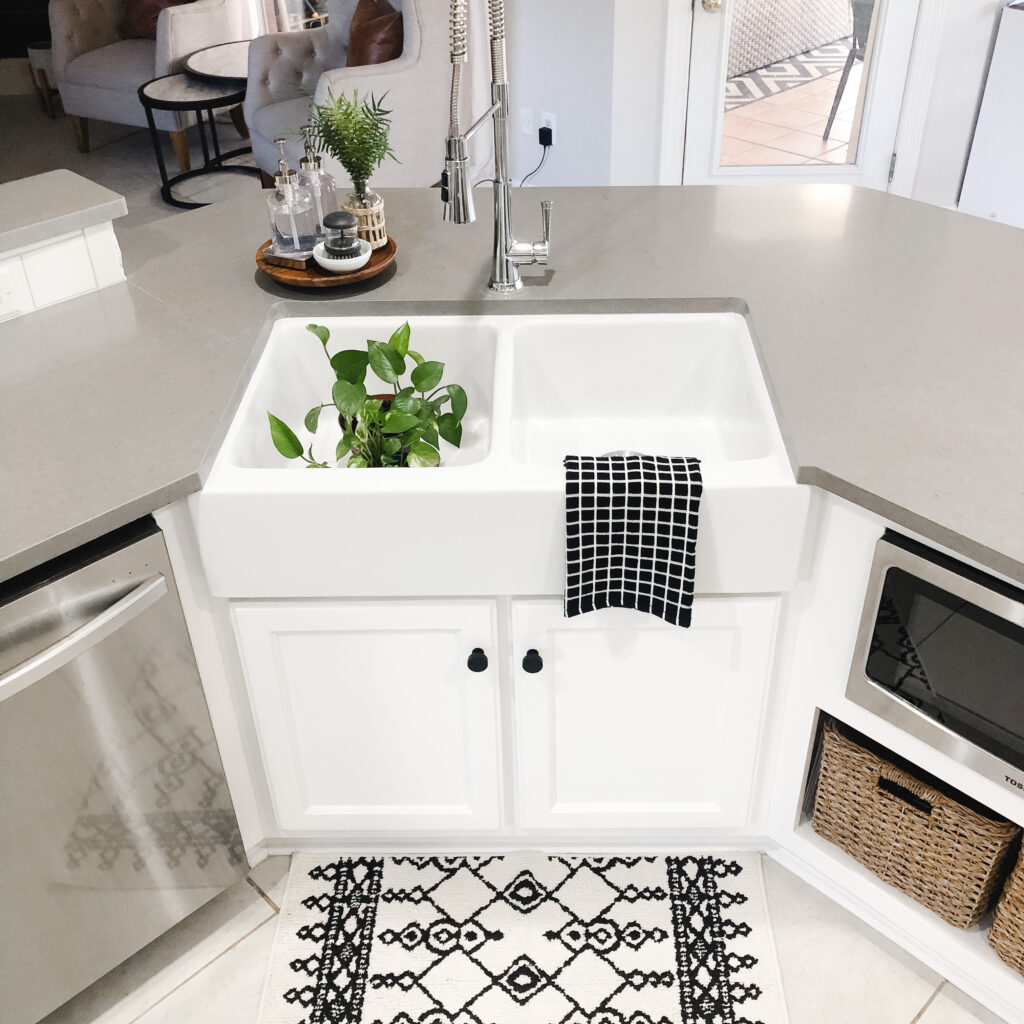
After looking at all the before shots isn’t this shot everything plus the kitchen sink? LOL.
We are extremely happy with this kitchen sink remodel. It has been over three years since that sink was installed it still looks so good. Let’s look at more before and after shots one more time.
before
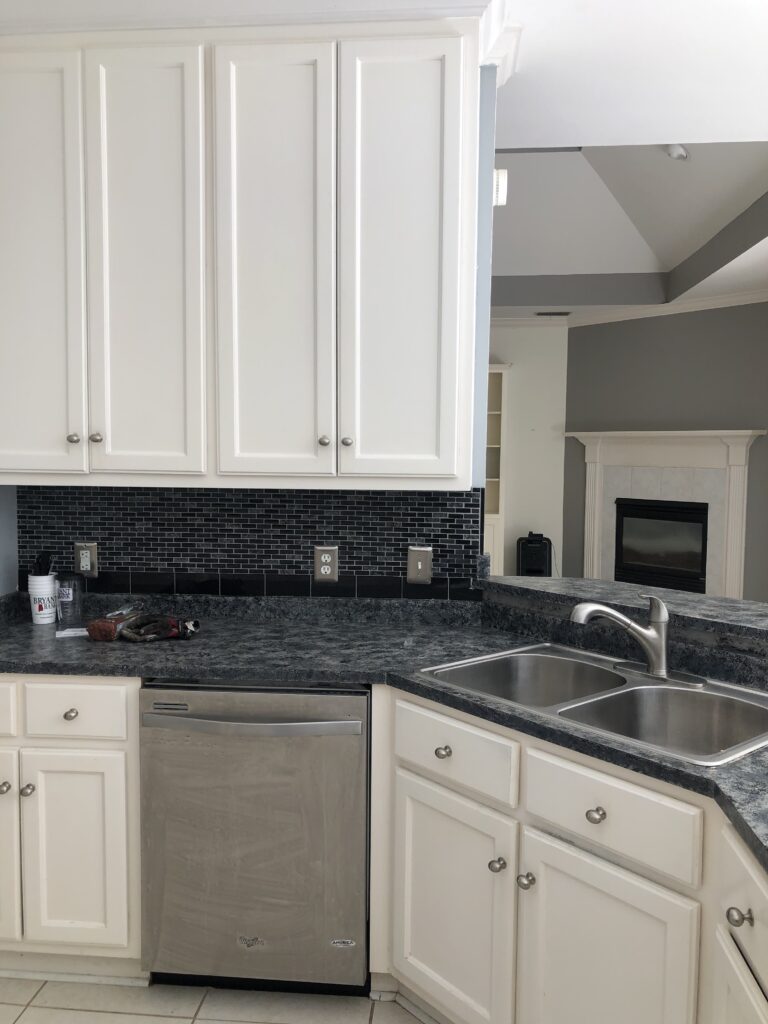
after
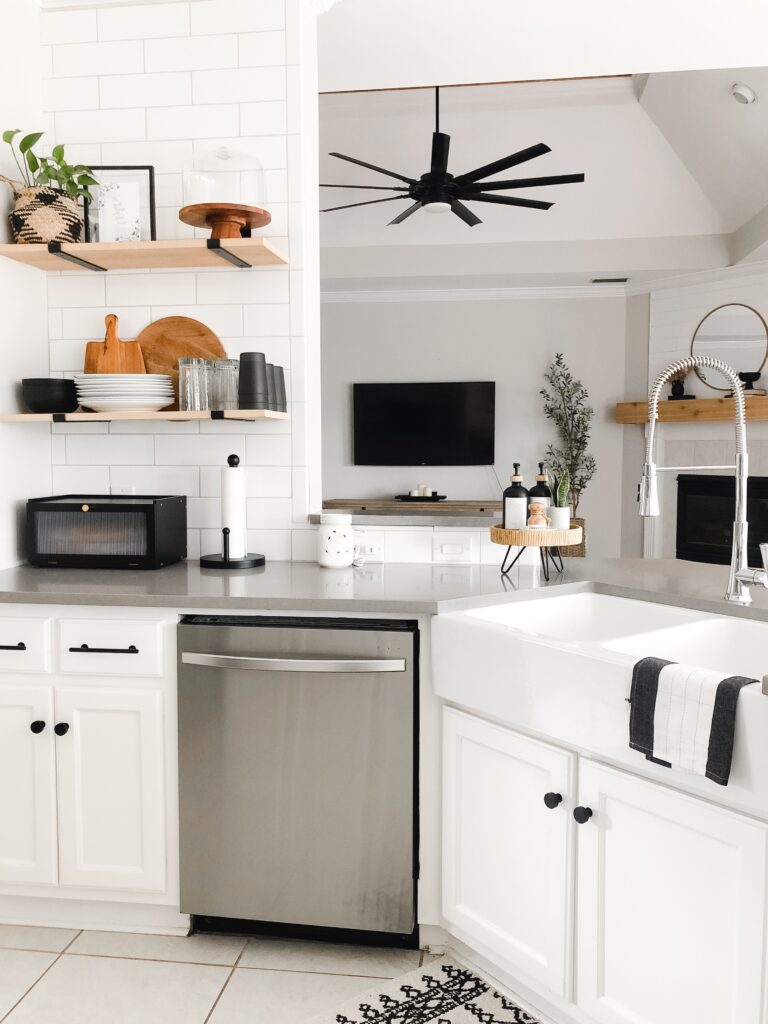
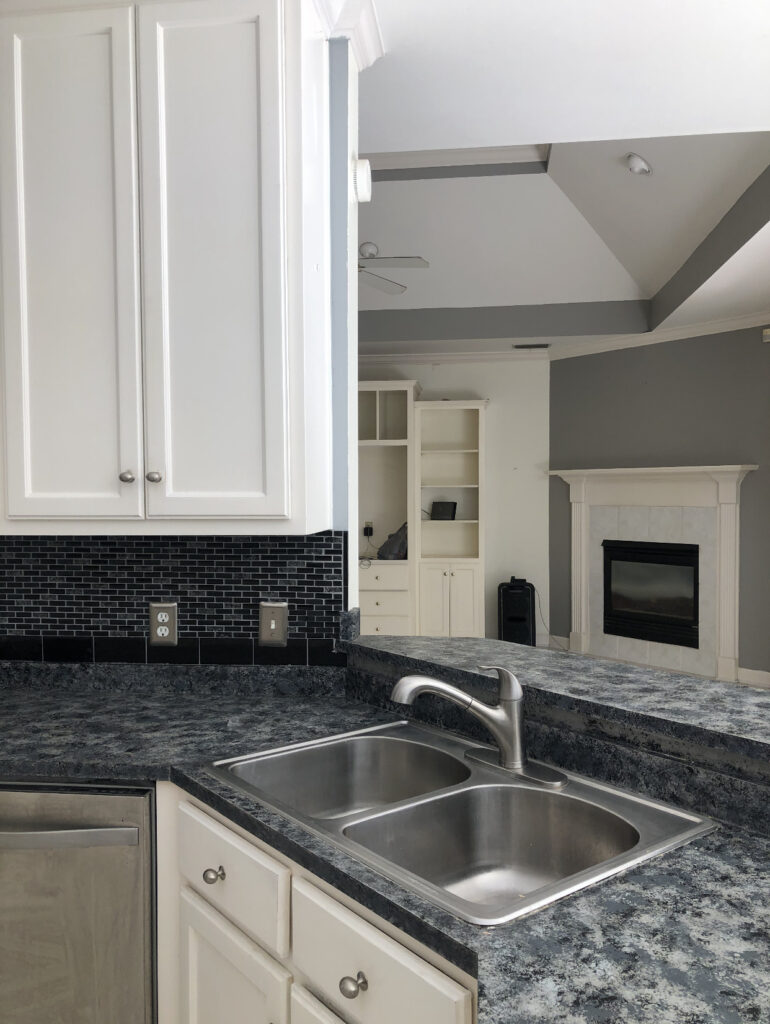
After
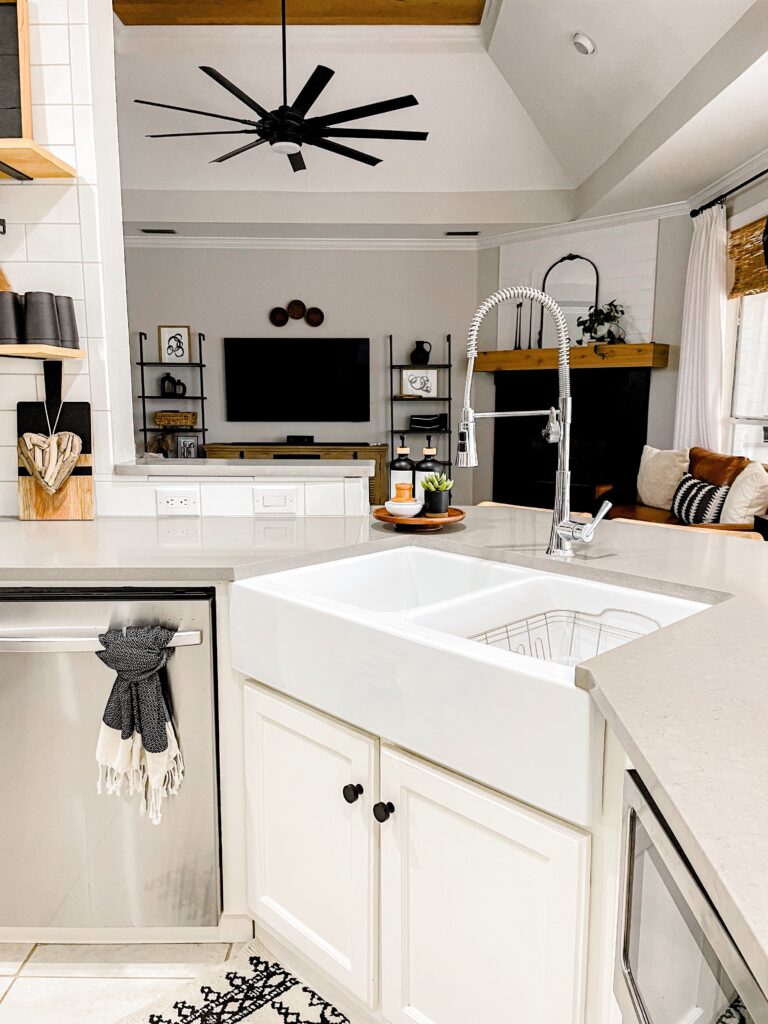
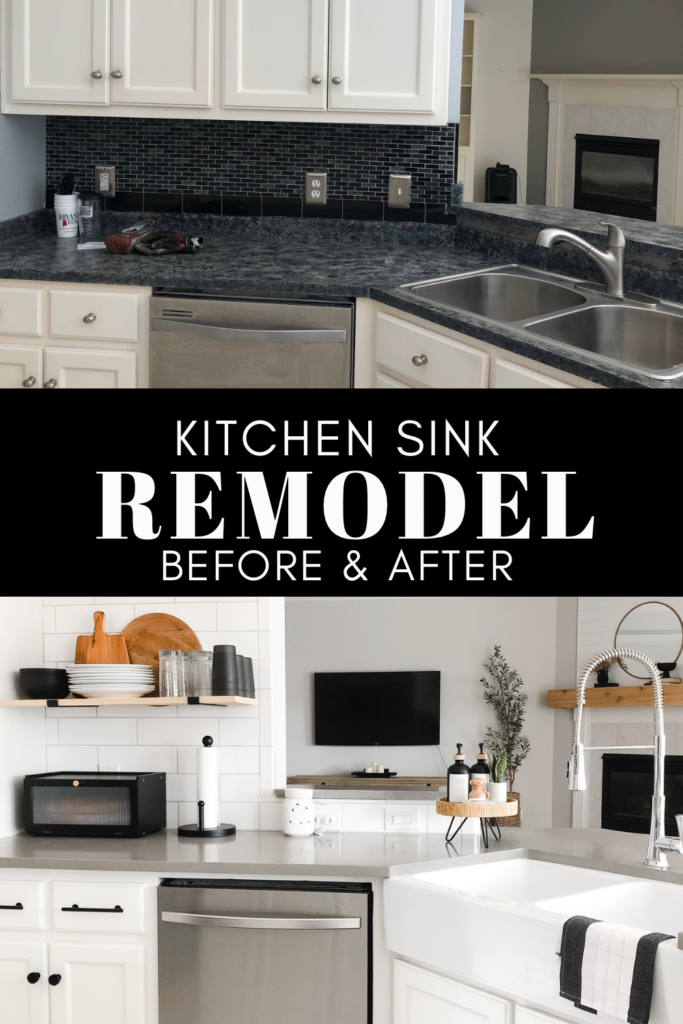



Wow! What a beautiful transformation!
I appreciate that so much. Thank you Linda